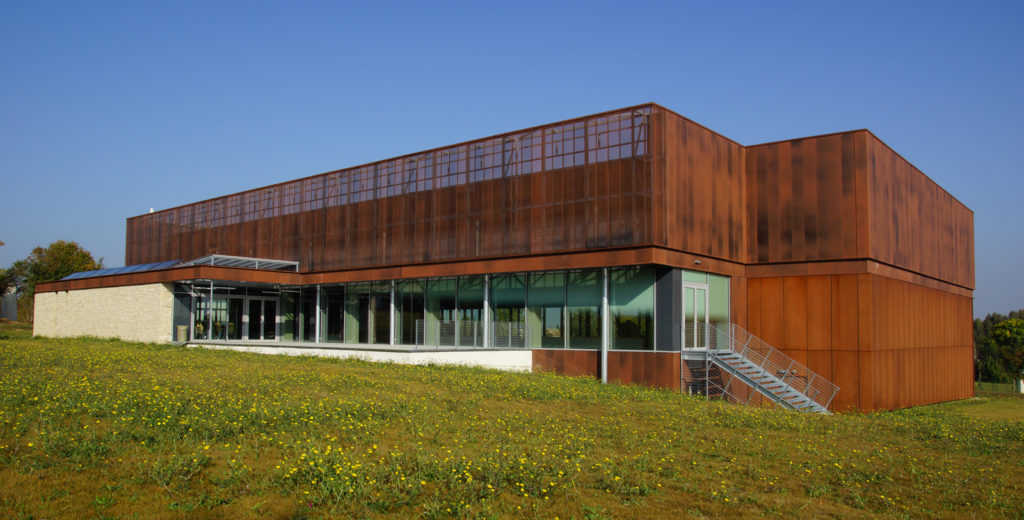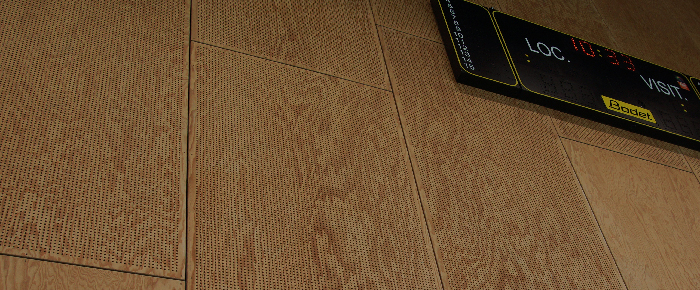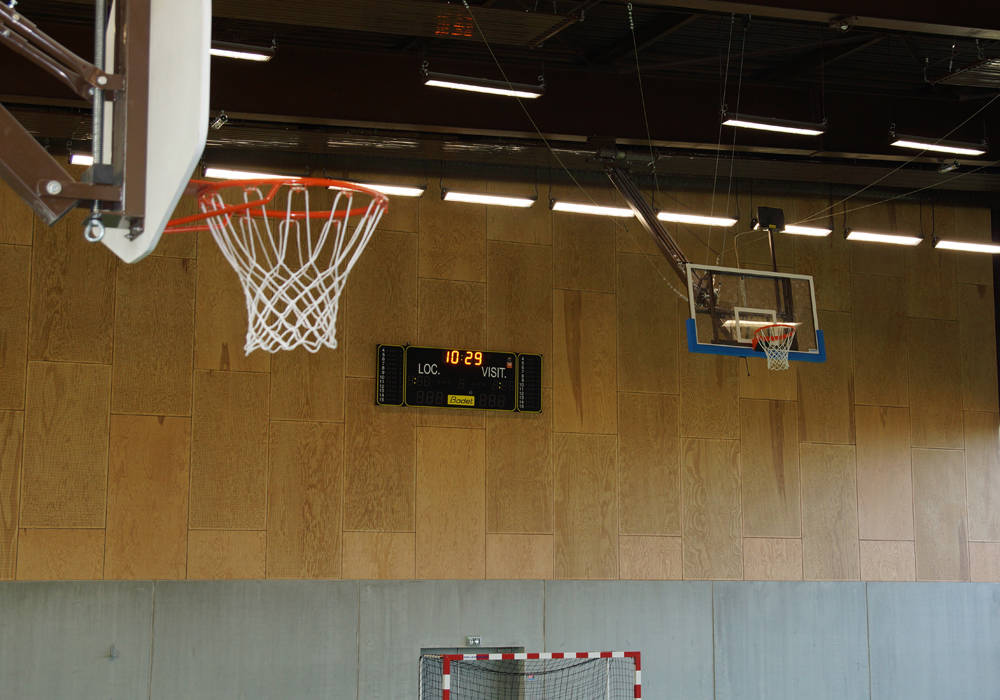01.01.2018
Technical plywood for sports hall walls – Espace Tartalin, Aiffres (79)

The Espace Tartalin sports hall project was born out of consultation between elected representatives and local associations on the needs of a new sports facility in the commune of Aiffres (79). The result is a beautiful 2,000 m² facility with a room dedicated to ball games and approved at regional level. More than just a training facility, its 300-seat grandstand is intended to be a venue for sports meetings. The MA architecture agency, Murail Architectures (Nantes – 44), has reconciled the architectural quality of the building with the environmental quality of a facility that meets the performance level of a low-energy building.

Environmental and architectural specificities :
- Synchronized natural and artificial light
- Controlled Natural Ventilation
- Solar hot water
- Stormwater management through outdoor facilities
- Acoustic comfort controlled by the installation of perforated plywood

TeboPin Star plywood, chosen for its surface appearance, has been perforated to ensure good sound absorption. They equip the walls of the sports hall itself, but also those of the lobby and club house.
DIG DEEPER
Key figures:
- Room of 1,150 square meters
- Grandstand with 300 seats
- Common and associative premises
- An operation for a total cost of 4.5 million euros
Contracting authority: The town of Aiffres, Deux-Sèvres development
Financing : Ville d’Aiffres, Communauté d’Agglomération du Niortais, State, Conseil Général des Deux-sèvres, Région Poitou-Charentes, Member of Parliament under the parliamentary reservation
Main contractor / Architect : MA, Murail Architectures
Project management team : Loïc CHAMBON (Economist), GCA Ingénierie Sa (V.R.D. design office), SERBA SA (Structure design office), AREA Etudes (Fluids design office), AREA CANOPEE (HQE design office), ACOUSTEX INGENIERIE (Acoustics design office)




