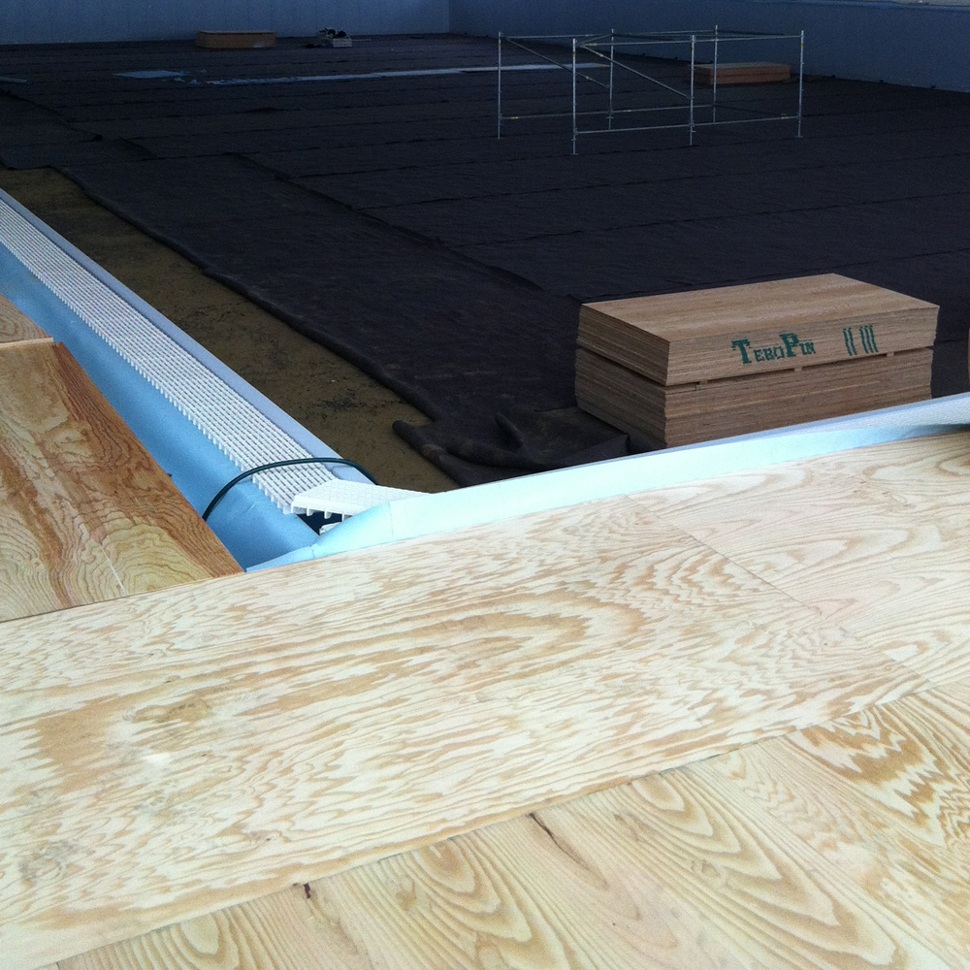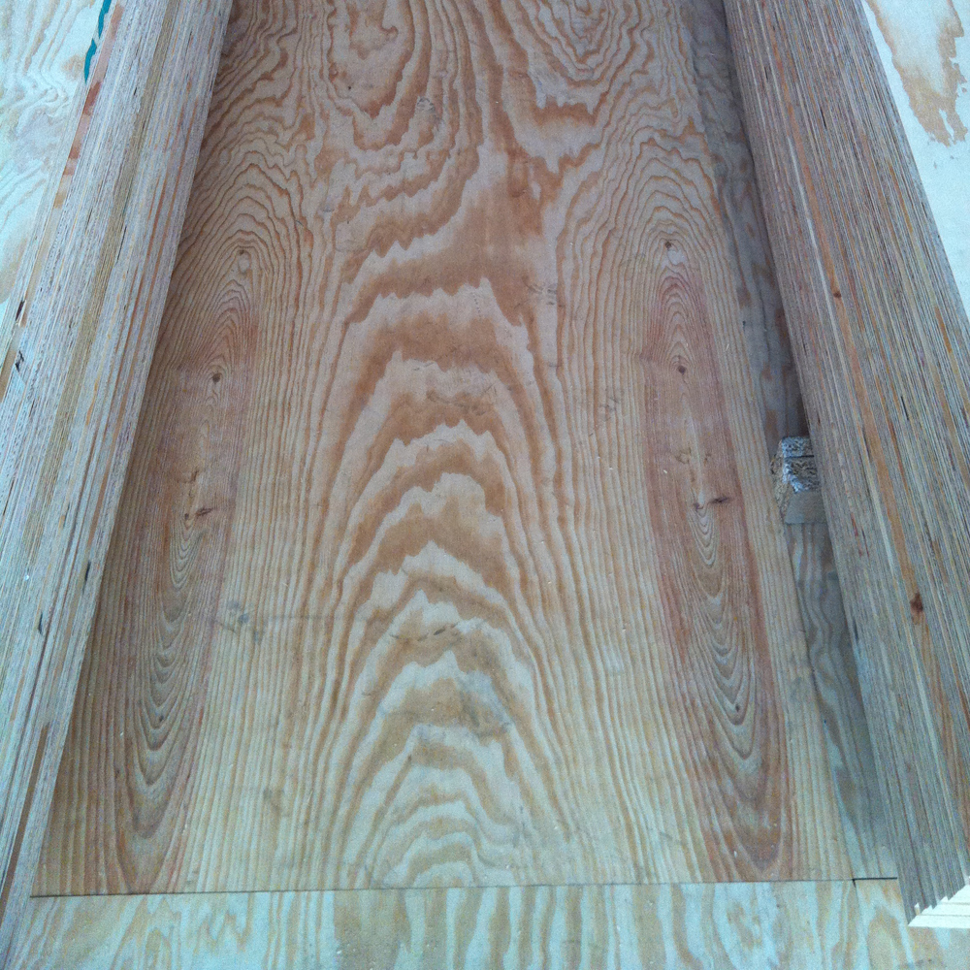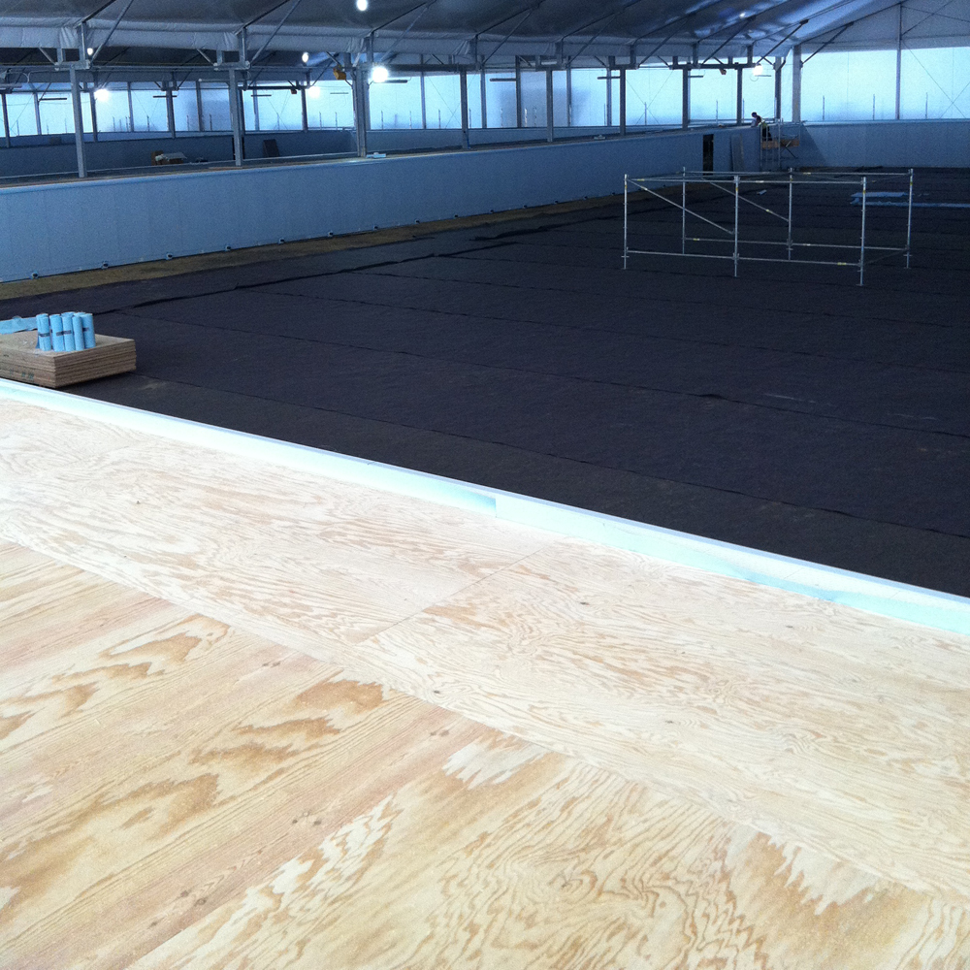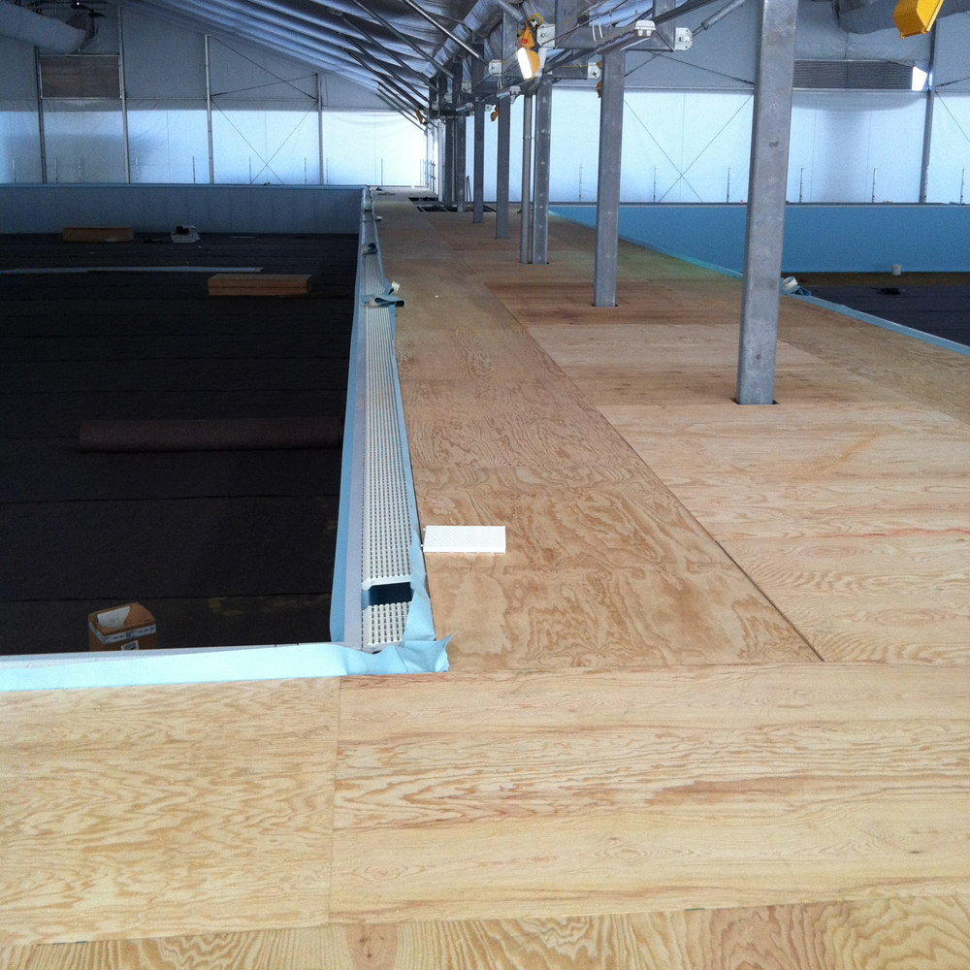01.01.2018
AQUATICS CENTER, STRATFORD OLYMPIC PARK SWIMMING POOL (LONDON – GB)
The water park’s distinctive architecture and curved roof are emblematic of Stratford, with its clean, rounded, wave-like forms.
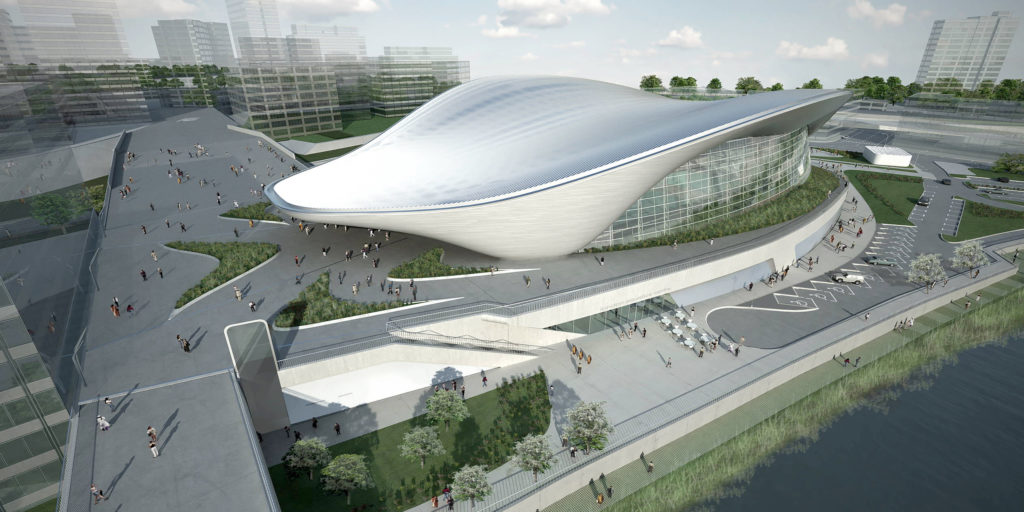
Built for the London Olympics and designed to adapt to the fluctuating number of spectators during and after the competition, the building has a floating gauge: in addition to the permanent 2,500-seat stands lining the pools, there are two temporary 15,000-seat stands. These two wings culminate at 50 m.
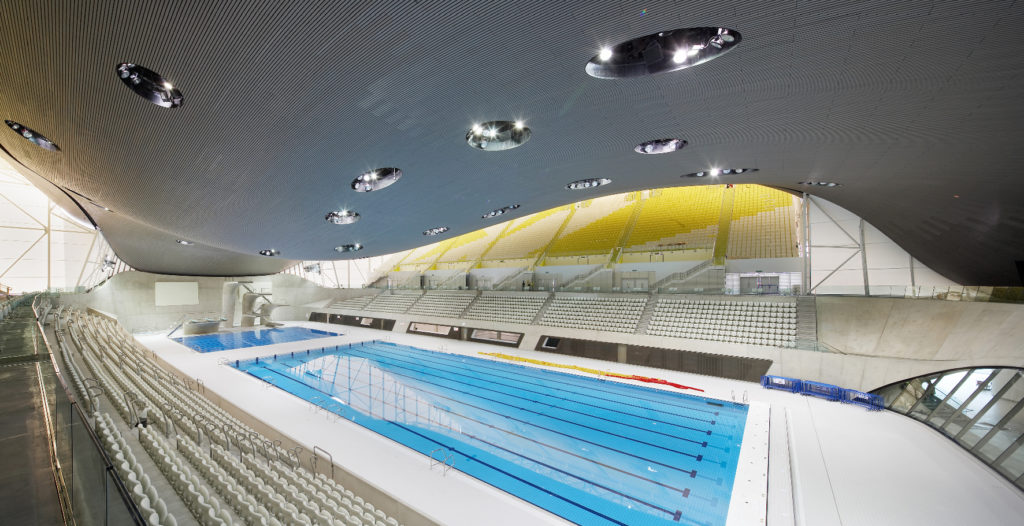
Construction
The metal structure and its flexible envelope (Serge Ferrari composite membrane) are dismantled and reused elsewhere. After the games, the aquatic centre thus revealed its final silhouette imagined in curves by Zaha Hadid Architects (London – GB). Thanks to removable floors and walls, the size and depth of the pools can be adapted to each public, professionals or amateurs.Grâce à des planchers et des parois amovibles, la dimension et la profondeur des bassins peuvent être adaptées à chaque public, de professionnels ou amateurs.
TeboPin plywood was used to make the structure of the basins and all the beaches around them.
DIG DEEPER:
A few figures:
- Total surface area of 36,875 m²
- 2 basins of 50 meters
- 1 pool of 25 meters overhung by 6 diving boards
- Capacity of 17,500 spectators
- Attendance: 800,000 visitors per year
- Capacity of the 3 basins: 10 million litres of water
- Cost: EUR 331 million
Owner: Olympic Delivery Authority
Financing: London Summer Olympics
Project Manager / Architects: Zaha Hadid Architects and S P Architects
Project management team: S P Architects, architects; Ove Arup & Partners, structural engineers; Robert-Jan Van Santen, façade engineers; Edwin Shirley Staging, temporary construction





